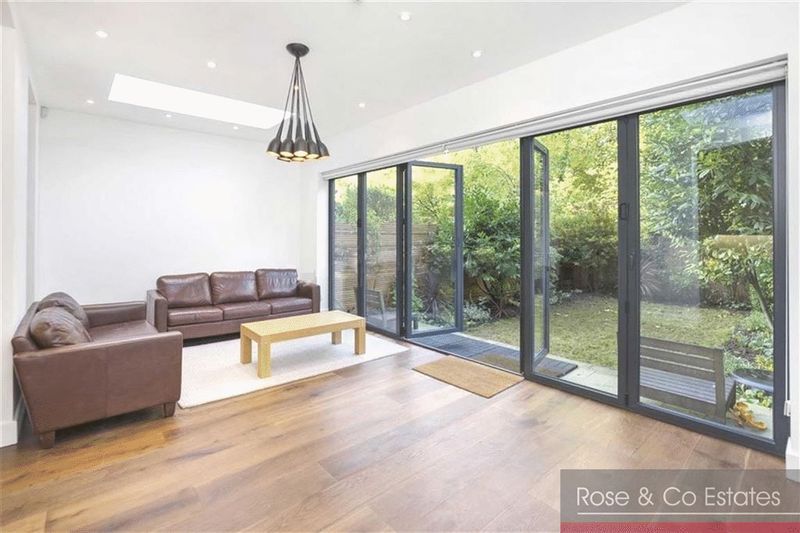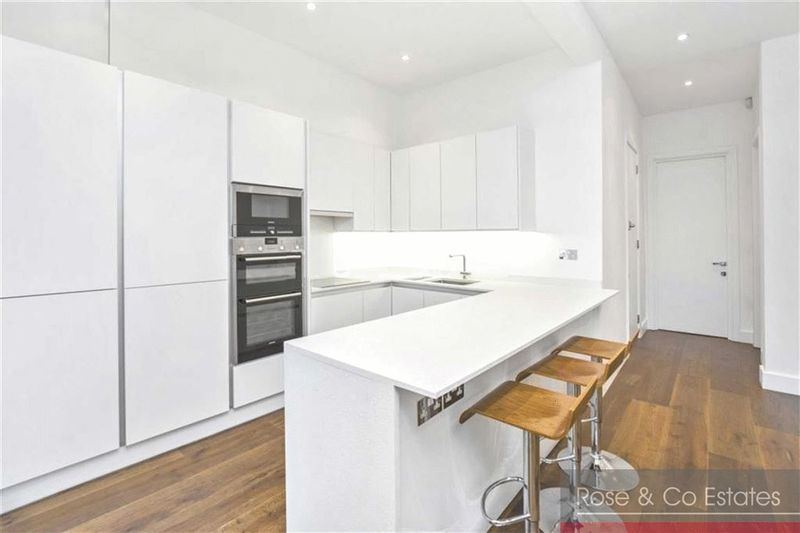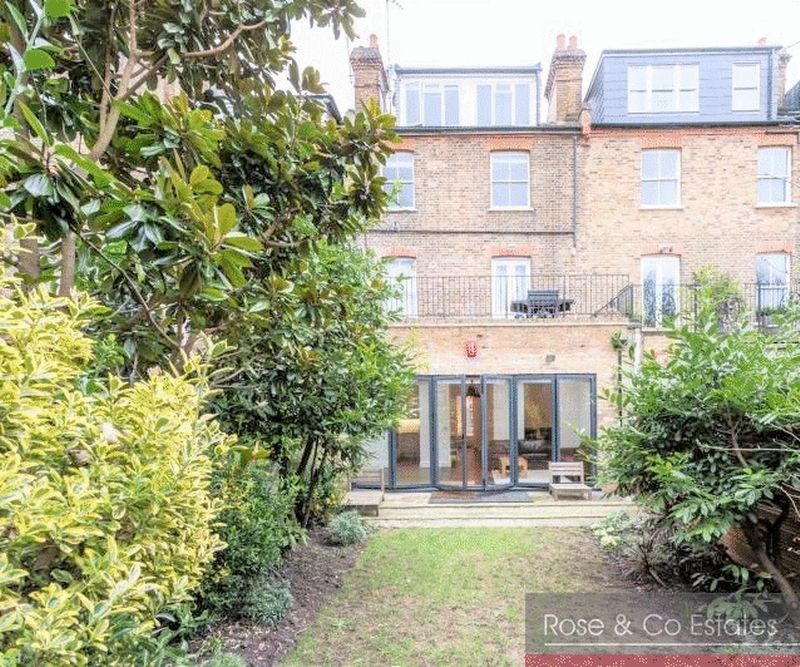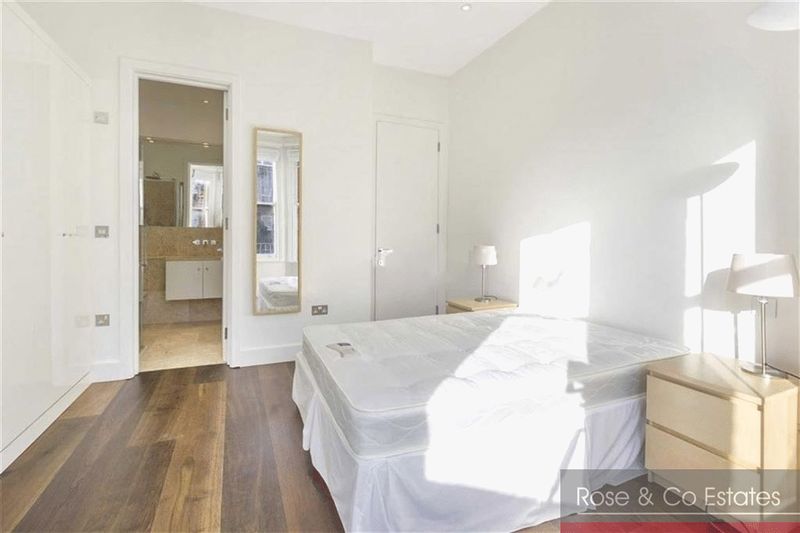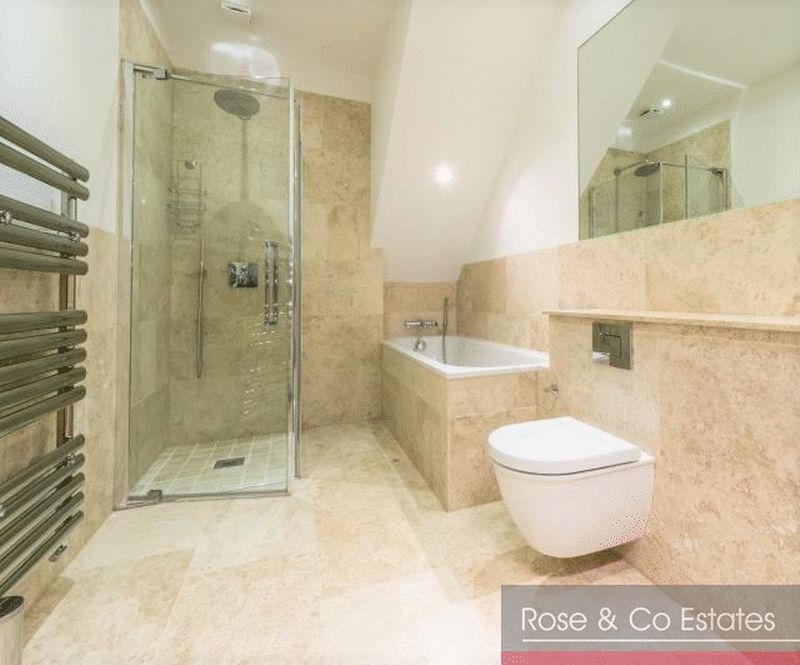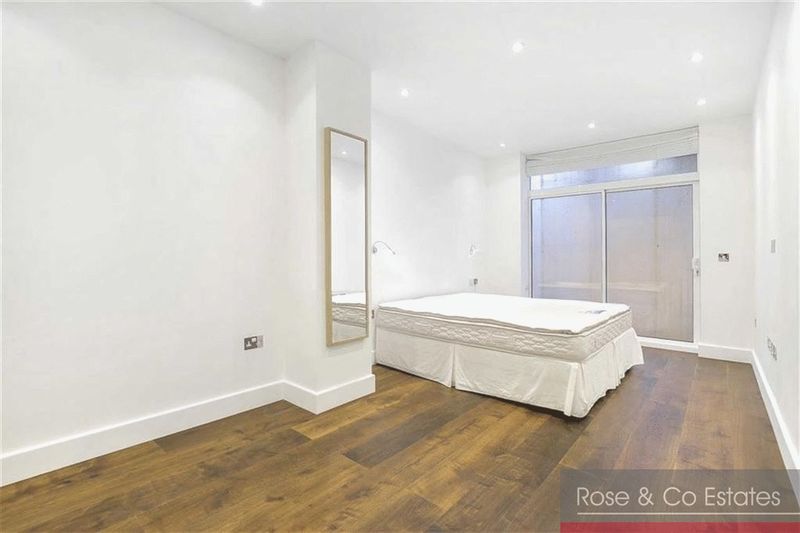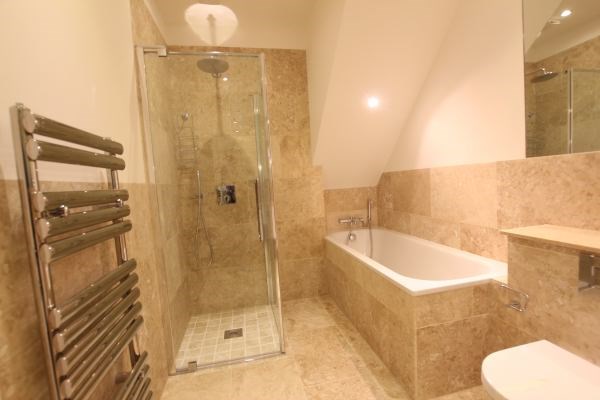Goldhurst Terrace South Hampstead, London £1,650,000
Please enter your starting address in the form input below.
Please refresh the page if trying an alternate address.
- 4 bedroom, 3 bathroom, split level garden flat on the upper part of Goldhurst Terrace
- Ideal for Finchley Road & Swiss Cottage underground and South Hampstead overground stations
- Exceptional reception area with high ceiling. Double glazed patio folding doors leading to private garden
- Luxury fitted kitchen with modern appliances. Solid wood flooring throughout
- Leasehold 150 years. EPC:C. Council Tax D
- Viewing via main agent Rose & Co Estates 020 7372 8488
Split level, 4 bedroom, 3 bathroom garden flat on the upper part of Goldhurst Terrace. Viewing via main agent Rose & Co Estates 020 7372 8488
Rooms
Entrance Hall
Inset spot lights, Solid wood flooring, entry phone, stairs to lower grd floor.
W/C
W/C wash hand basin, tiled walls and floors, inset spot lights.
Reception
6.30m x 3.30m (20' 8" x 10' 10") Solid wood flooring, video entry phone, sky lights, sliding doors to rear garden.
Open plan Kitchen
3.60m x 2.30m (11' 10" x 7' 7") Luxury fitted kitchen, wall and base units, intergrated dish washer,& fridge, inset sink unit, open plan to dining room.
Dining Room
3.80m x 2.90m (12' 6" x 9' 6") Solid wood flooring , open plan kitchen, inset spot lights.
Bedroom 2
4.00m x 3.90m (13' 1" x 12' 10") Solid wood flooring, built in wardrobe,windows, en-suite bathroom.
En- suite Bathroom
1.90m x 1.60m (6' 3" x 5' 3") Shower cubicle, wash hand basin, heated towel rail, inset spot light.
Epc
Garden
Rear garden backing open land
Bedroom 1
6.30m x 3.70m (20' 8" x 12' 2") Solid wood flooring, built in wardrobe, double glazed doors, en-suite bathroom.
En- Suite bathroom
4.00m x 2.00m (13' 1" x 6' 7") 4 piece suite, bath, shower cubicle, twin sink unit,w/c, tiled floors inset spot lights, heated towel rail.
Bedroom 3
7.20m x 3.70m (23' 7" x 12' 2") Soild wood flooring, inset spot lights.
Bedroom 4
5.60m x 3.00m (18' 4" x 9' 10") Soild wood flooring, inset spot lights.
Bathroom/wc
3.30m x 1.80m (10' 10" x 5' 11") 4 Piece suite, shower cubicle, bath, w/c, inset sink unit, inset spot lights.
Cupboard housing washing machine and dryer
Exterior
 4
4  4
4  2
2Request A Viewing
Photo Gallery
London NW6 3HT
Rose & Co Estates Ltd

19a Goldhurst Terrace, South Hampstead, London, NW6 3HX
Tel: 020 7372 8488 | Email: info@roseandcoestates.co.uk
Rose & Co Estates Ltd. Registered in England & Wales. Registration number: 6877396.
Properties for Sale by Region | Properties to Let by Region | Privacy & Cookie Policy | Complaints Procedure
©
Rose & Co Estates. All rights reserved.
Powered by Expert Agent Estate Agent Software
Estate agent websites from Expert Agent



















 Mortgage Calculator
Mortgage Calculator